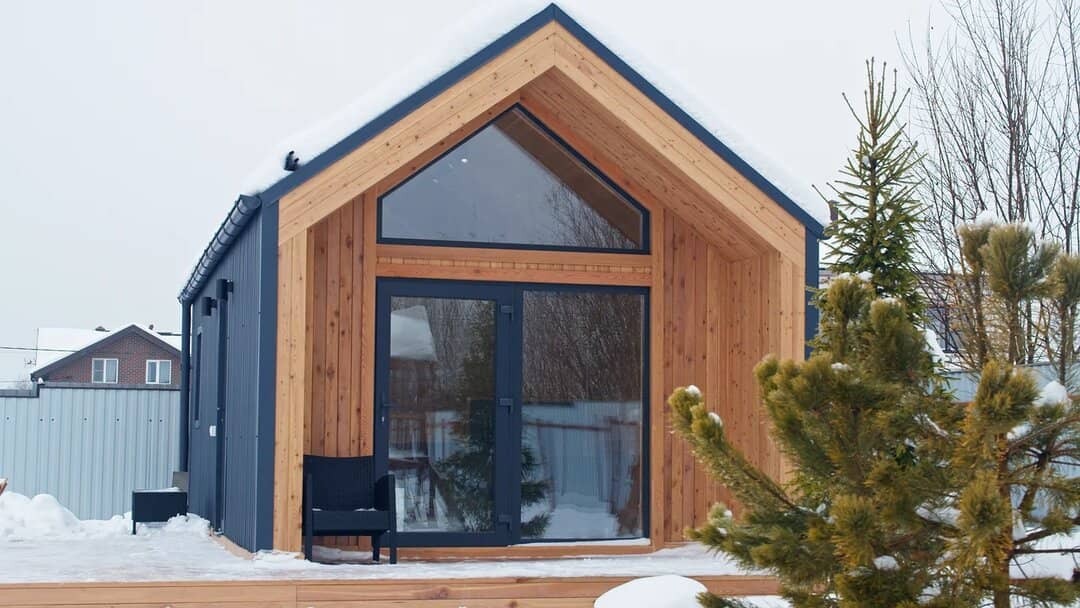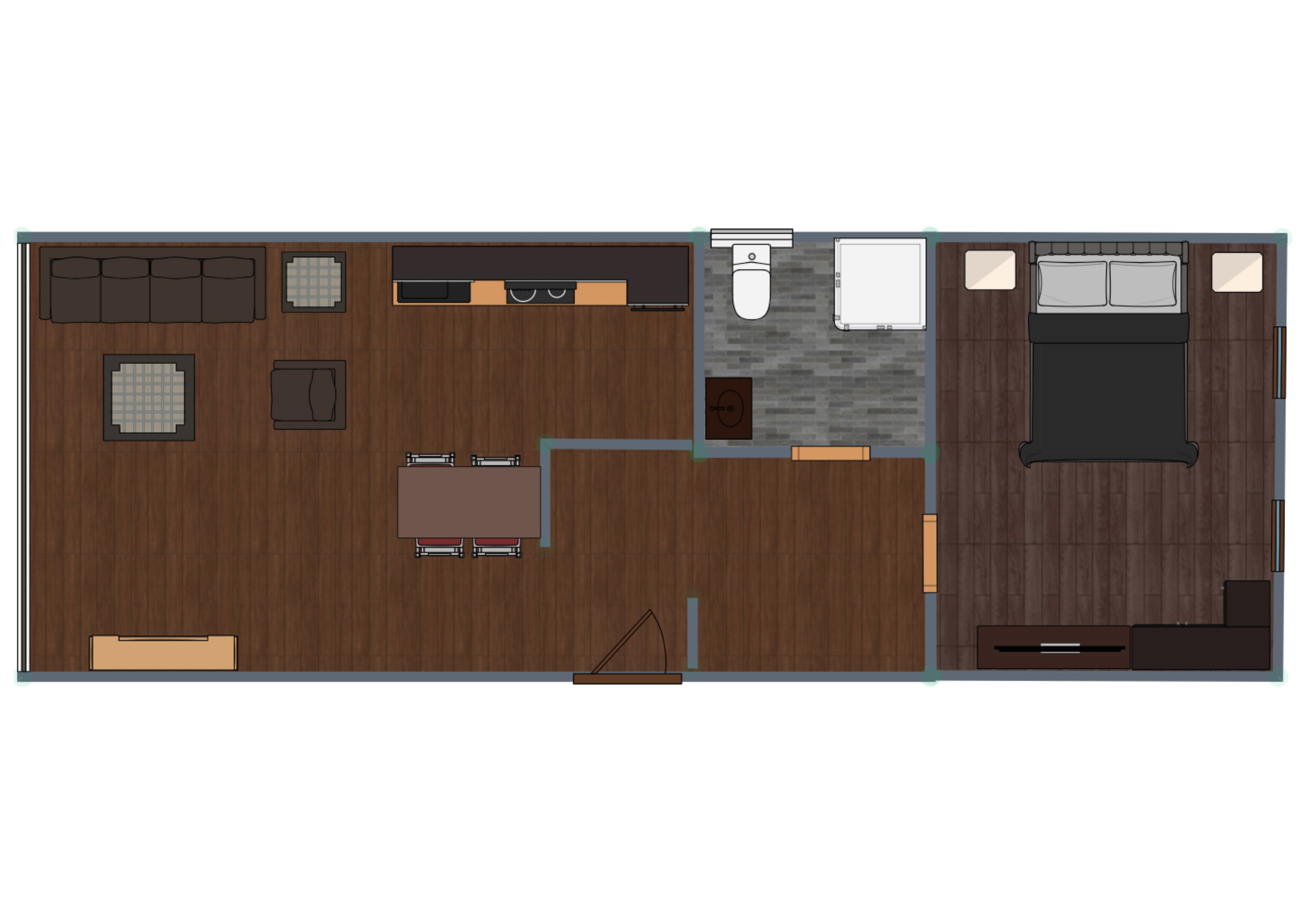Kontakty
Write to us at the email address or give us a call, and we'll be happy to help you! Stay updated on our news and updates by subscribing to us on social media.

Write to us at the email address or give us a call, and we'll be happy to help you! Stay updated on our news and updates by subscribing to us on social media.








House Details

House Plan


The House has a living room with access to the terrace, a kitchenette, a separate bedroom, a second bedroom on the mezzanine, a bathroom with a toilet and shower, closets, and storage for luggage.
Adding {{itemName}} to cart
Added {{itemName}} to cart